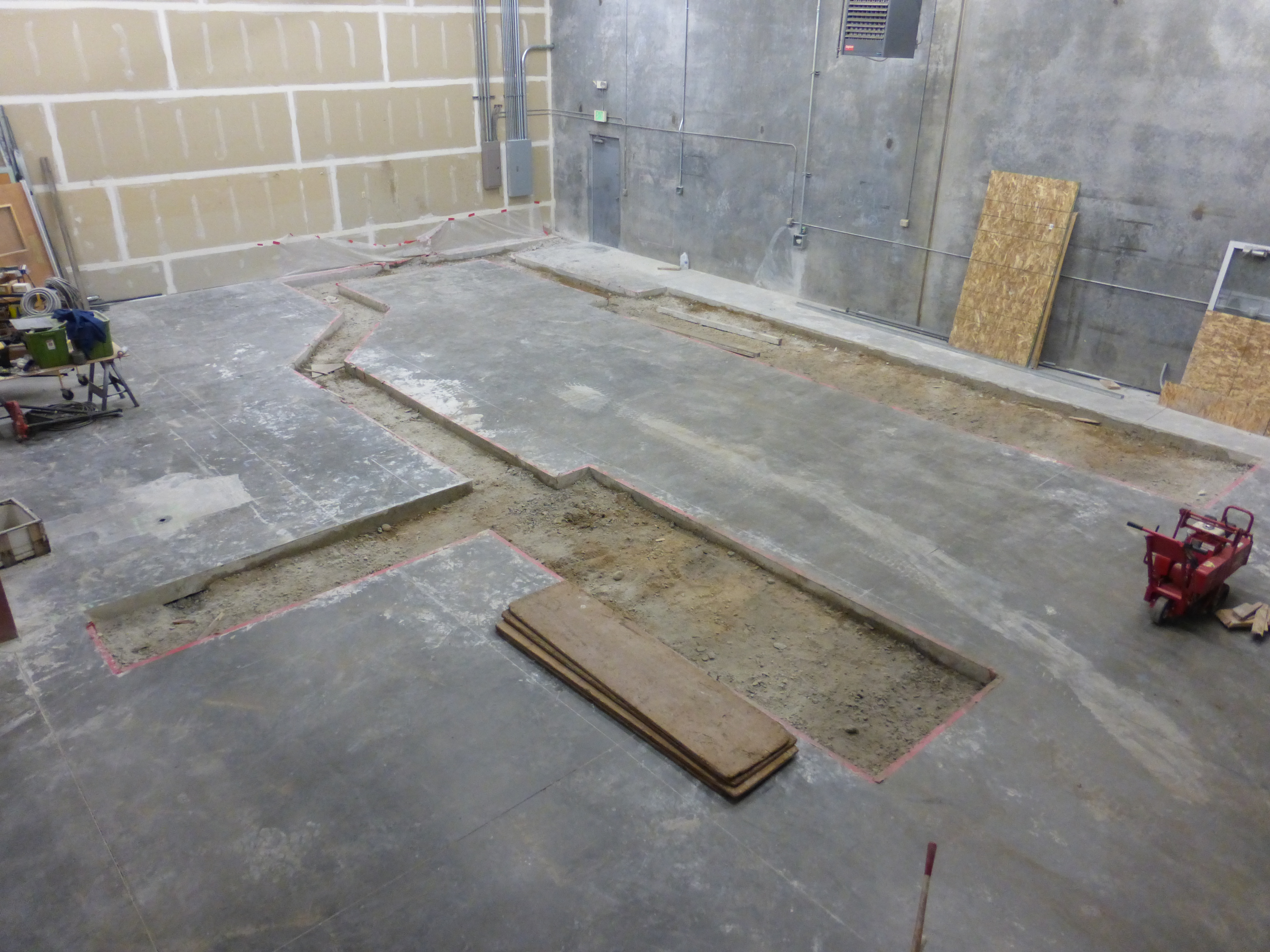Where we’re at in the process of opening Mad Swede Brewing…
As it happens, it takes a while to build a brewery even if you’re not starting from the ground up. We’ve been a “Brewery in Planning” for a few years now.
We found our location on S. Cole Rd. and signed the lease in June of 2015. Since then, we’ve been working with our awesome architects at Trout Architects to design the brewery and tasting room.


Our building permit was finally approved a few weeks ago.
Our boiler will be here in a couple of weeks. Our brewhouse and cellar equipment are on order from JV Northwest in Canby, Oregon and should arrive mid-June.
While we’ve been waiting, we cleaned out the yucky old linoleum tile floors and worn out office carpeting from our tasting room. This involved numerous hours of drudgery, on hands and knees, scraping glue off of concrete. There was glue everywhere!

We got a lift to help reach the high spaces for painting and hanging glycol lines.
It sure beats climbing a ladder, but there’s a bit of a learning curve driving the thing. It’s fun once you get the hang of it!
The old office walls are down and we’re starting the build out in our new space. Our electricians from AD Electrical have been busy pulling wire to supply more power for the brewery. They’ve sorted out the mess of wiring in the tasting room.

Last week we had our floors cut for drains in the brewery and tasting room and a second bathroom. We thought we were going to do this ourselves, but our project manager, Dan, thought it would be faster if we had someone else do the job. Wow! Are we ever glad we left this to the professionals! This turned out to be a much bigger and messier job than we expected.

This week the great team at PMG started installing plumbing and drains in the floor. This is really happening!!
Our wonderful friend Angie Schmidt is painting an amazing mural in the tasting room. The reveal will happen at our grand opening. No sneak peeks here!


